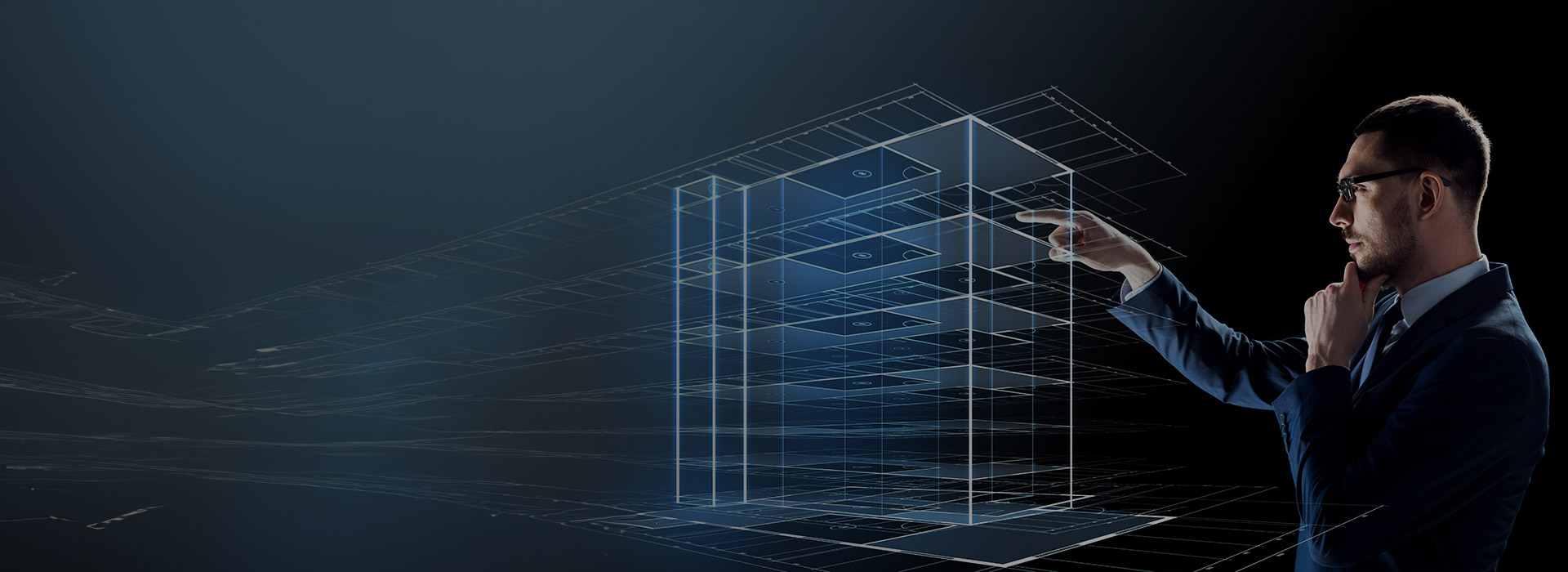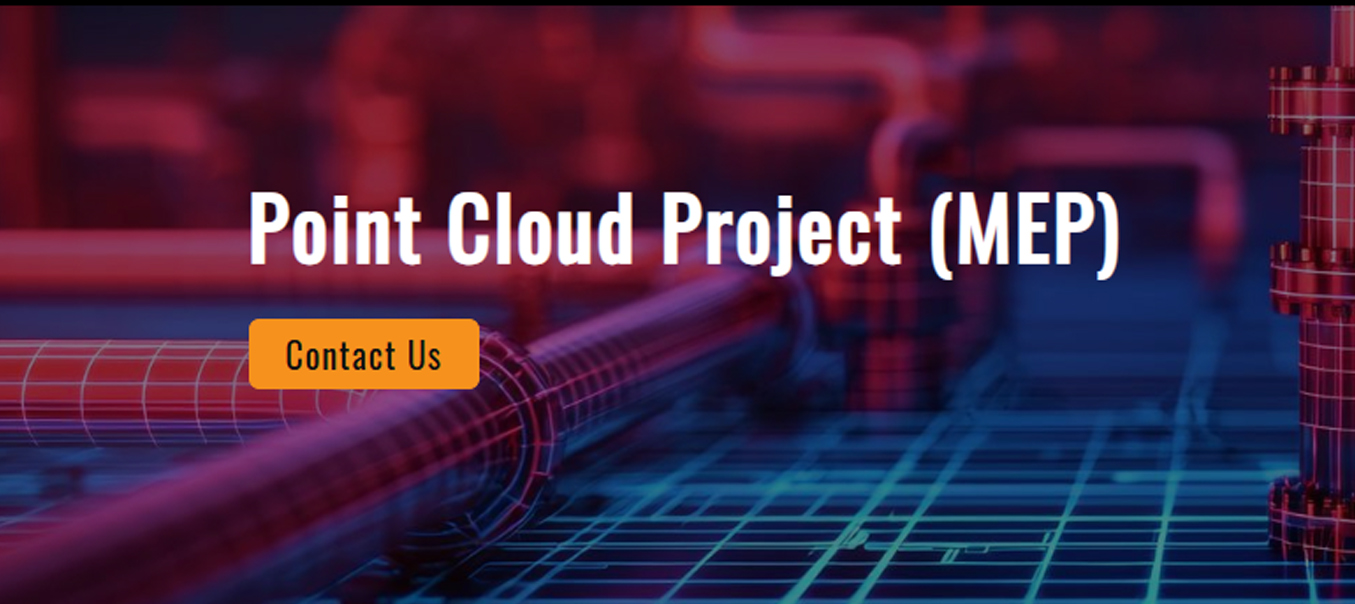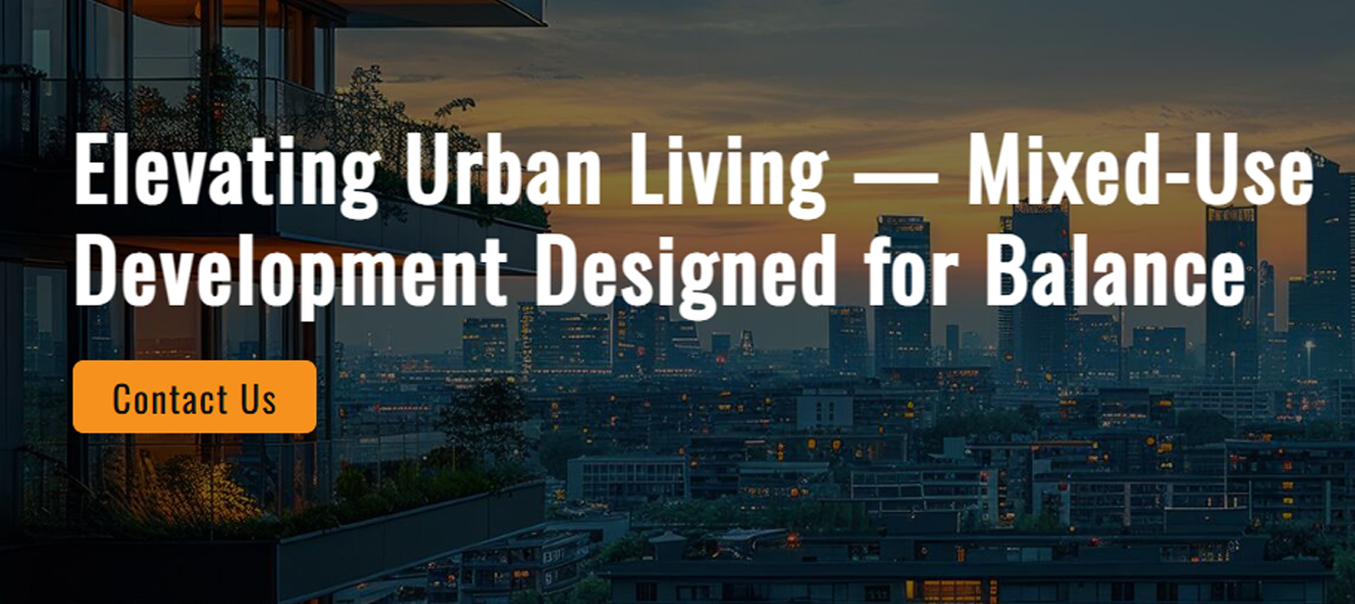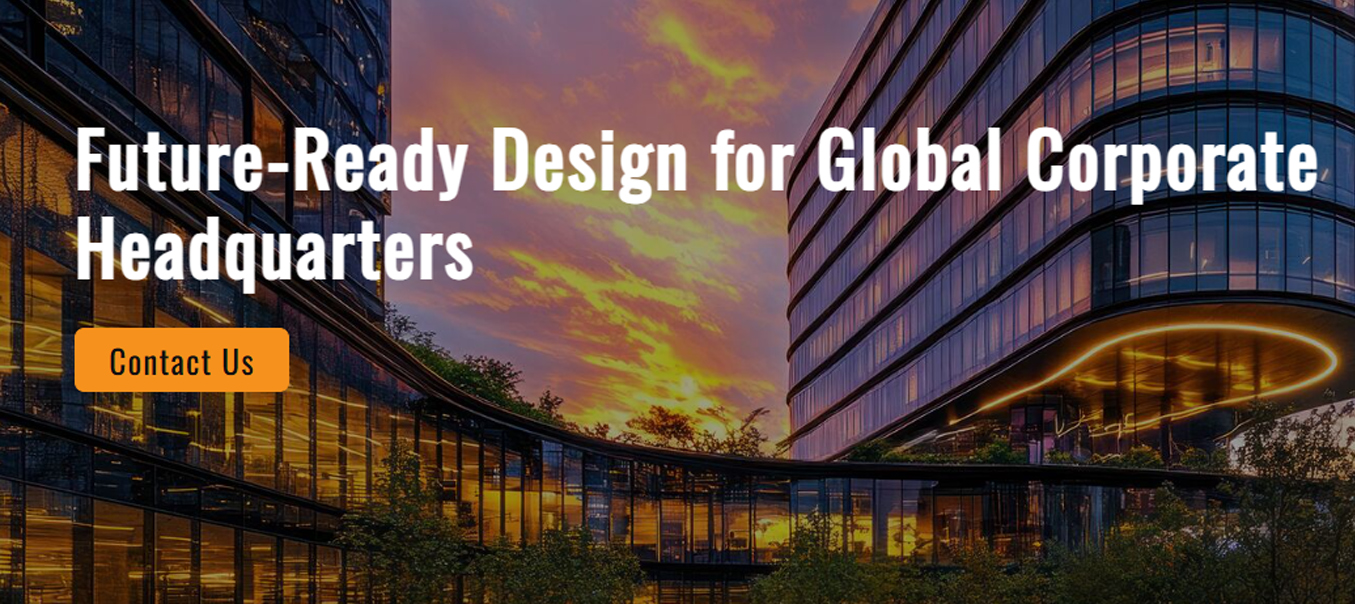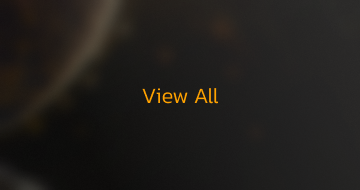Architecture Presentation
Vee Technologies’ architecture presentation service effectively visualizes designs, concepts, and plans for architects and their customers. We use a variety of techniques and tools such as 3D modeling, rendering, animation, virtual reality (VR), and augmented reality (AR), to create immersive and engaging architecture presentations. We work in close collaboration with architects, designers, and real estate developers to understand their goals and requirements.
Our architecture presentation team manifests stunning visualizations that showcase your project’s features, materials, lighting, and overall ambiance. These presentations can be used for various purposes, including client presentations, marketing materials, design reviews, and even public consultations. We help you effectively communicate your design concepts, attract investors, secure approvals, and ultimately bring your architectural visions to life in the most engaging and impactful way possible.
Our Services
Vee Technologies’ skilled team of architects and designers is passionate about creating exceptional design tools that help you blend functionality, aesthetics, and sustainability. Our tools and services include architectural conceptualization, in which we transform your ideas into tangible designs.
- Presentation Board Plans:
A presentation board is a structured and refined visual representation of a design. It showcases the key elements of the architectural project, including floor plans, elevations, renderings, and other technical drawings. Our presentation board plans are meticulously crafted to communicate the unique features and layout of your architectural design. We understand the importance of clear and concise visuals when it comes to conveying your ideas to clients, investors, or stakeholders. Our team will create visually stunning presentation boards that showcase the functionality and flow of your project, leaving a lasting impression.
- Elevations and Sections:
Our team of skilled architects excels in creating detailed and visually captivating elevation drawings and sections that showcase the elements, materials, dimensions, appearance, proportions, and architectural features from different angles of your project. We also expertly draft sections that highlight the spatial qualities, circulation patterns, and relationships between different levels of your design. Our architecture presentation team follows industry standards and best practices to create elevation drawings and sections that are not only aesthetically pleasing but also practical and informative.
- Composition:
Every architectural project is composed of various elements, such as facades, roofs, windows, doors, and interior spaces. Our skilled designers understand the significance of these components in creating a cohesive and visually appealing design. We meticulously curate the composition of these elements to highlight their individual beauty while ensuring that they harmoniously come together to form a unified whole. By skillfully arranging and juxtaposing these components, we create compositions that emphasize the design's focal points, balance proportions, and create visual interest. The architectural composition of components goes beyond just aesthetics. It plays a crucial role in communicating the functionality and practicality of your design.
- Real-life visualization in graphical design:
Through our advanced graphical design techniques, we create realistic and immersive visualizations that transport your audience into the future, allowing them to experience your design before it becomes a reality. Our team pays careful attention to every aspect of the rendering process. We ensure that the materials accurately represent the intended finishes, the lighting creates the desired mood, and the textures evoke a tactile experience. The result is a realistic and immersive depiction of your design that allows your audience to visualize themselves within the space and understand its potential.
- Mood Boards:
Mood boards are useful in exploring different design possibilities, setting the tone, and ensuring a consistent design language. Our talented team of designers will curate a collection of images and materials, that capture the essence of your project. By combining different elements, we create a visual representation that helps your audience connect with your design on a deeper level.
Vee Technologies combines our expertise in architectural design and our mastery of Photoshop and InDesign to produce extraordinary visual representations of architectural projects. Our designers have a deep understanding of the intricacies of design and the technicalities involved in creating visually stunning presentations.
Using Photoshop's powerful layering capabilities, our designers skillfully combine elements such as architectural drawings, textures, materials, lighting effects, and landscaping to create a realistic and immersive visual experience.
Our designers have a keen eye for composition and utilize InDesign's grid-based layout system to ensure that every element is aligned and balanced. This attention to detail creates a sense of coherence and professionalism throughout the presentation. Whether showcasing architectural renderings, floor plans, or site photographs, our designers optimize the images for print or digital display, ensuring they are crisp, vibrant, and visually impactful.

